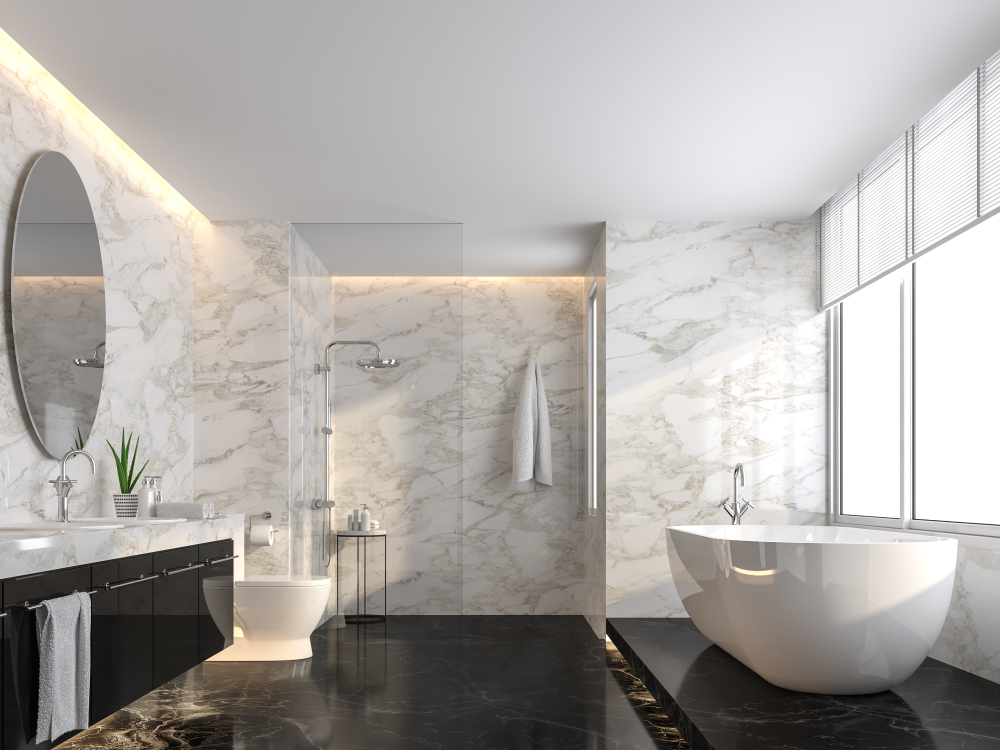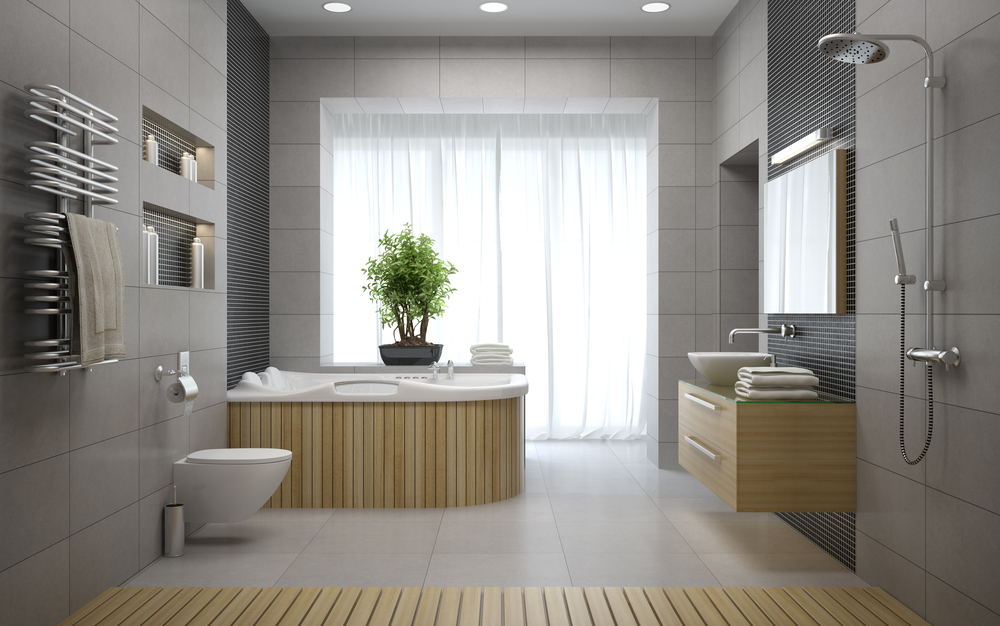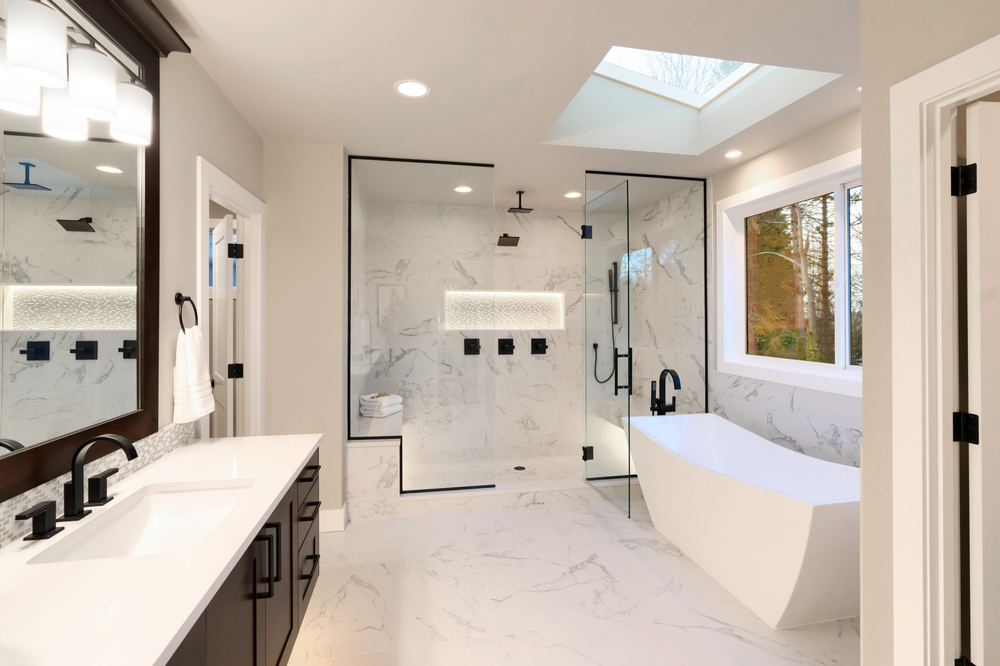Understanding the Essentials of Kitchen Design and Layout
The Importance of Choosing the Right Kitchen Layout
When it comes to remodeling or designing a kitchen in Haverhill, MA, the layout is one of the most crucial aspects to consider. It’s not just about the aesthetic appeal; the layout determines the functionality, flow, and overall efficiency of your kitchen space. A well-thought-out kitchen layout can enhance the cooking experience, improve interactions with family and guests, and even boost the value of your home. Understanding the importance of choosing a suitable layout is the first step in creating a kitchen that is not only beautiful but also practical and enjoyable to use.
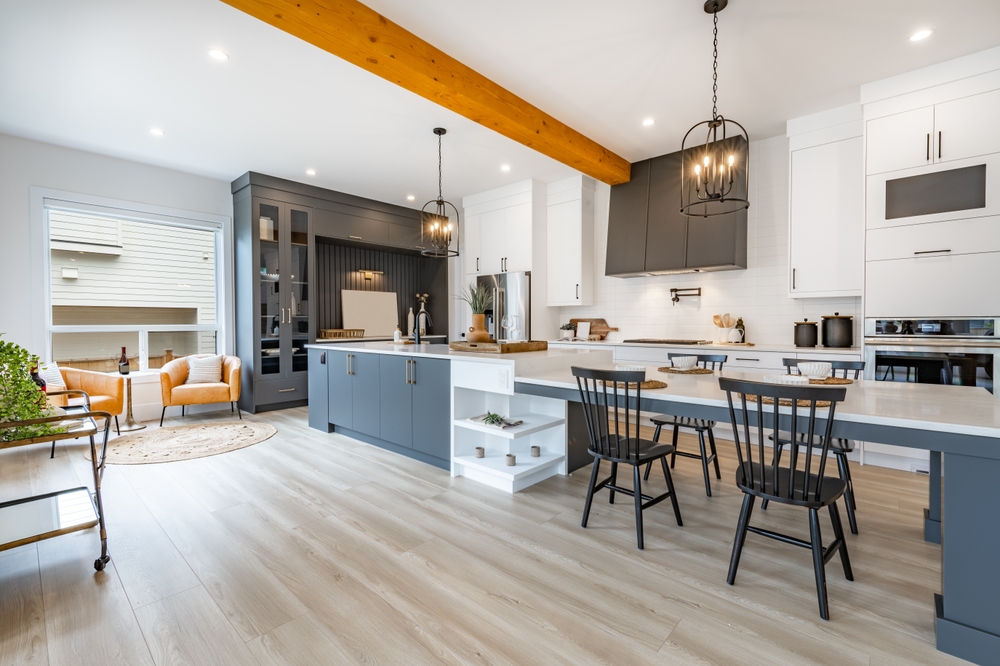
Popular Kitchen Layouts: Pros and Cons
There are several popular kitchen layouts, each with its unique advantages and limitations. The most common ones include the One-Wall, Galley, L-Shape, U-Shape, Island, and Peninsula layouts. The One-Wall layout, often found in smaller homes or apartments in Haverhill, offers a compact and efficient design but may lack ample counter space. The Galley layout, characterized by two parallel countertops, maximizes space in narrow areas but can feel closed off. The L-Shape, versatile and adaptable, fits well in both small and large kitchens but may require careful planning to avoid traffic flow issues. The U-Shape offers ample storage and counter space but requires a larger footprint. The Island layout, a favorite in open-plan homes, adds versatility and extra seating but needs sufficient room to avoid a cramped feeling. Lastly, the Peninsula layout, similar to the island but attached to a wall, offers a compact alternative to the island layout but may limit movement in smaller kitchens.
Choosing the Right Layout for Your Haverhill Home
Selecting the right kitchen layout for your Haverhill home depends on several factors, including the size of your space, your lifestyle, and your cooking habits. For smaller homes or apartments, a One-Wall or Galley layout might be more appropriate. If you have a larger space and enjoy entertaining, an Island or L-Shape layout with an open plan might be ideal. Consider your storage needs, the number of people using the kitchen regularly, and whether you need a dining area within the kitchen. It’s also crucial to think about the work triangle – the arrangement of the sink, stove, and refrigerator – to ensure efficiency and ease of movement.
Take your project to the next level with A and G Association
Design Tips for Maximizing Kitchen Functionality and Aesthetics
Once you’ve chosen a layout, there are several design tips to maximize both functionality and aesthetics. Utilize corner spaces effectively with innovative storage solutions. Opt for quality lighting, both natural and artificial, to create a welcoming and practical environment. Consider durable and easy-to-clean materials for countertops and flooring, especially important in a bustling Haverhill kitchen. Don’t forget about the backsplash; it can be both a focal point and a practical addition. Incorporate elements of personal style, whether it’s through color schemes, hardware, or decorative pieces, to make the space truly your own.
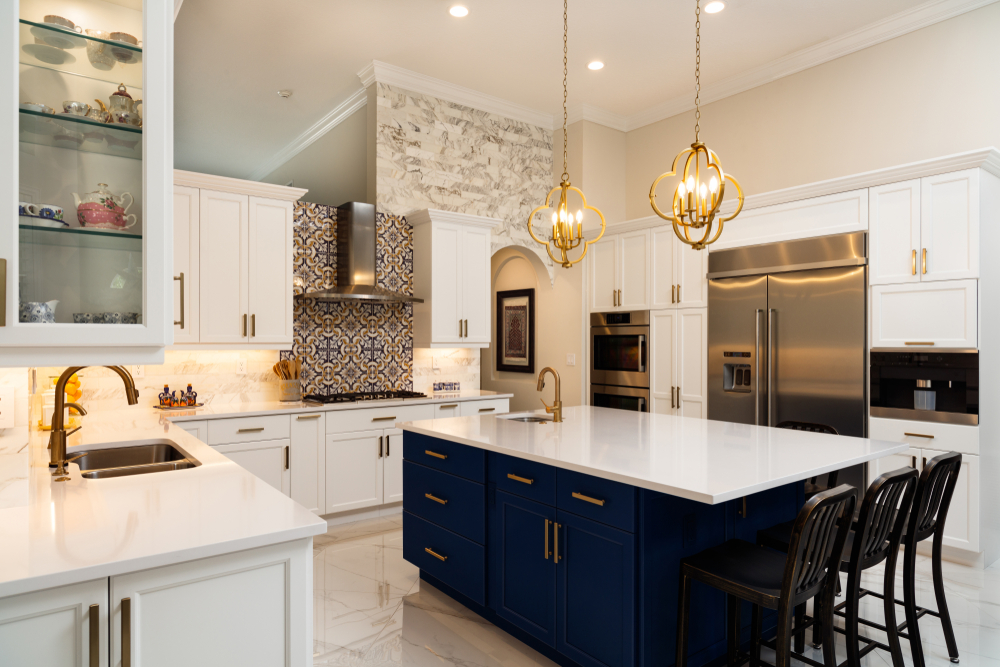
Incorporating Technology and Modern Trends in Kitchen Design
Incorporating modern trends and technology can significantly enhance the functionality of your kitchen. Smart appliances, such as Wi-Fi-enabled ovens or refrigerators with built-in screens, can add convenience and efficiency. Consider installing USB ports and charging stations to keep devices powered up. Hands-free faucets or touchless garbage cans are not only hygienic but also add a touch of modernity. Pay attention to sustainability by choosing energy-efficient appliances and eco-friendly materials. Staying abreast of current trends, such as minimalist designs or bold color accents, can also ensure that your kitchen feels contemporary and stylish.
Bringing It All Together for Your Haverhill Kitchen
In conclusion, choosing the right kitchen layout for your Haverhill home involves balancing functionality, style, and personal preferences. Whether you opt for a classic L-Shape or a modern Island layout, the key is to tailor the space to fit your lifestyle and needs. Consider the size of your kitchen, your cooking habits, and the overall aesthetics of your home. Don’t hesitate to consult with a professional designer to bring your vision to life and ensure that every element of your kitchen is thoughtfully planned and executed. With the right layout, your kitchen can become a cherished space that enhances your home and your everyday life.

